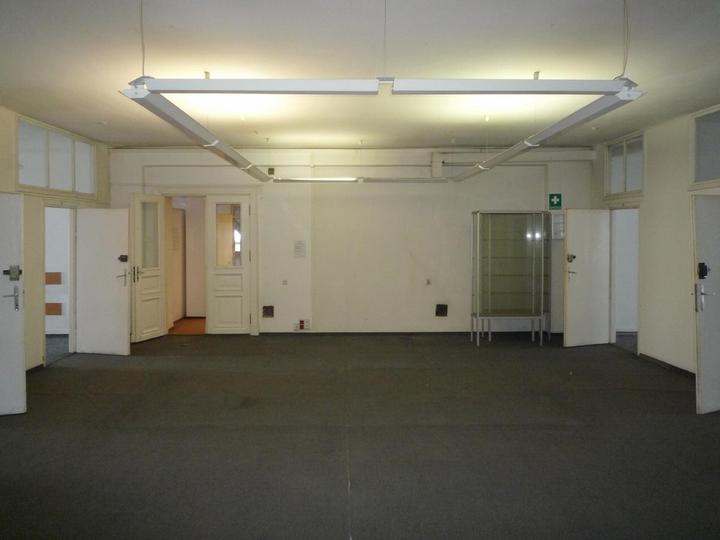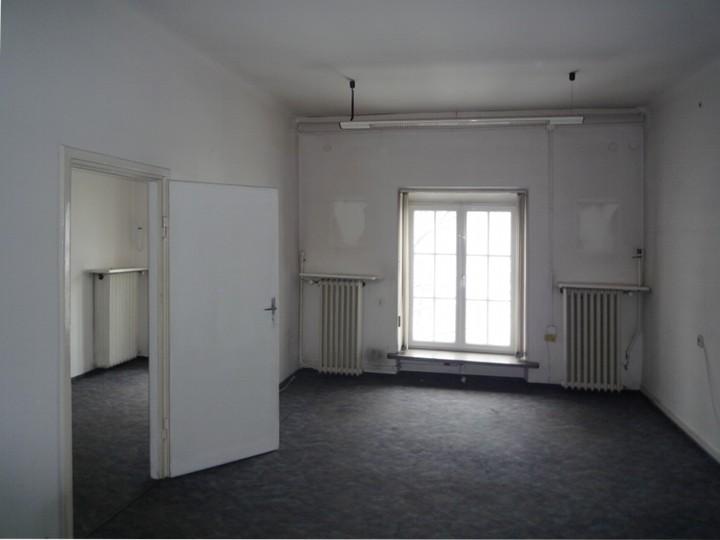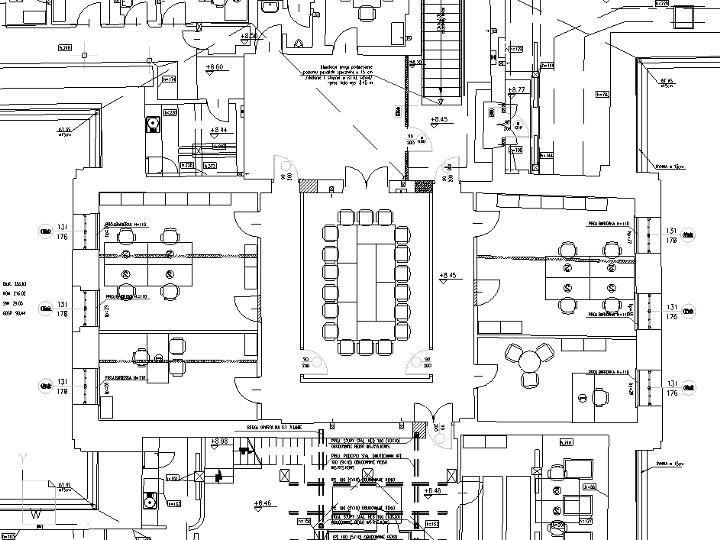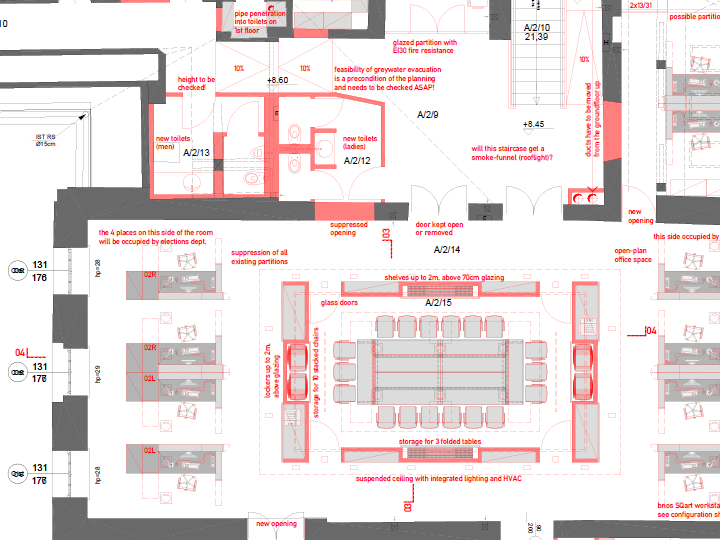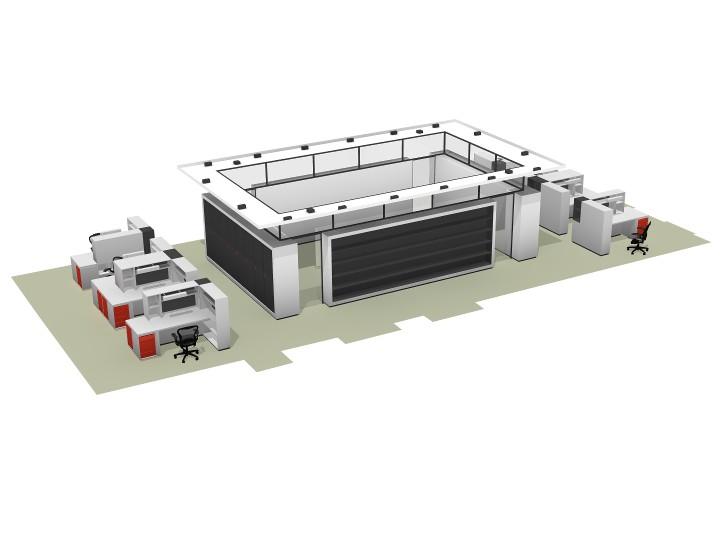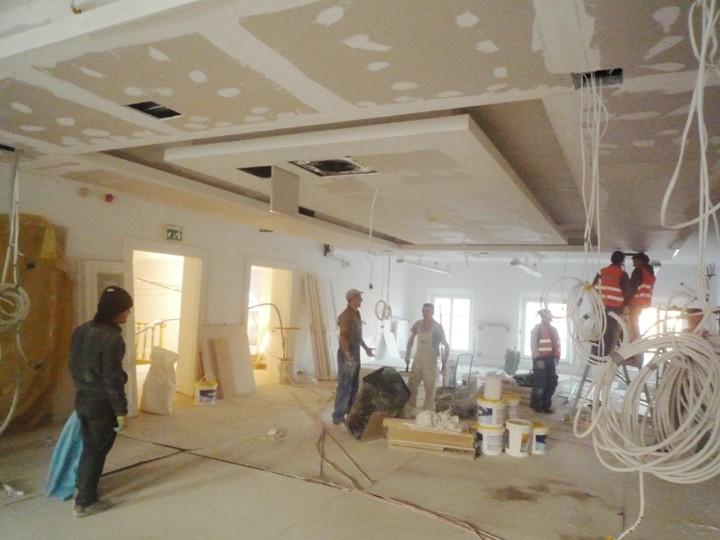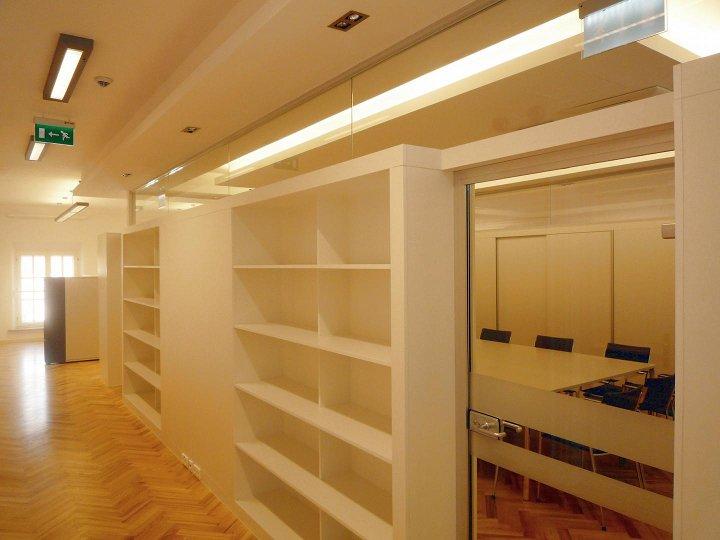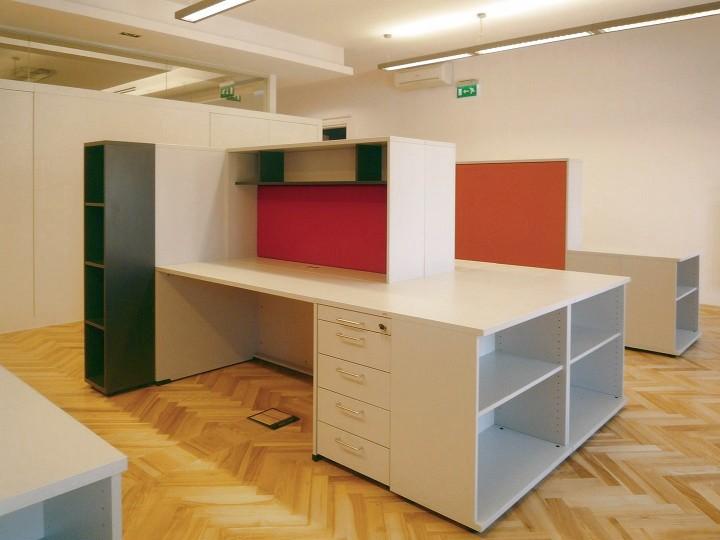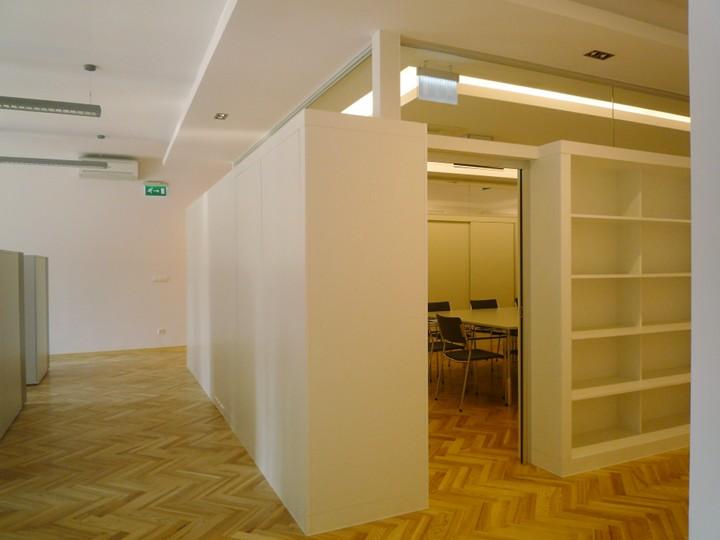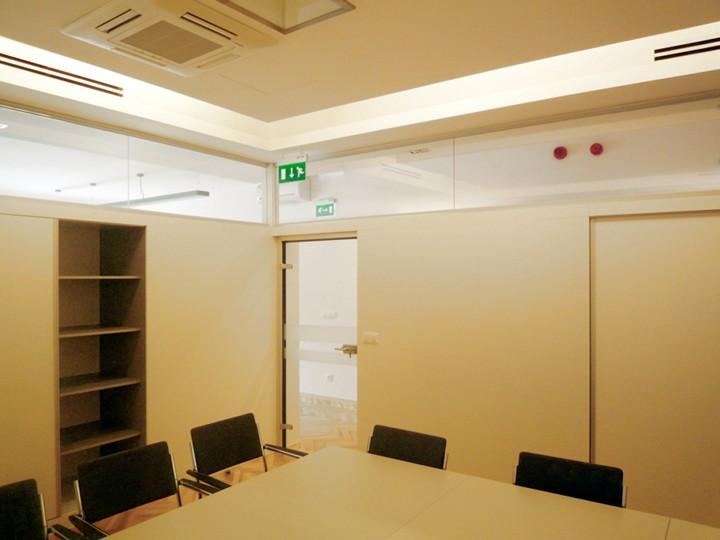NOP 2nd floor / central area
The central area of the second floor consisted of small, rather unattractive individual offices along the north and south facades and a large, poorly lit circulation space in between.
While the investor's initial planning foresaw the insertion of another closed volume (to be used for meetings) into this already quite sombre area, I convinced user and investor to remove all existing partitions, and to create an open-plan office space around a freestanding, partially glazed meeting room.
The scheme also introduced new toilets and wall openings to bring daylight into the main staircase.
Project:
Mlodziejowski Palace
Related to:
NOP 2nd floor / east wing
Related to:
NOP 2nd floor / west wing
Related to:
NOP 2nd floor / custom furniture Groups:

