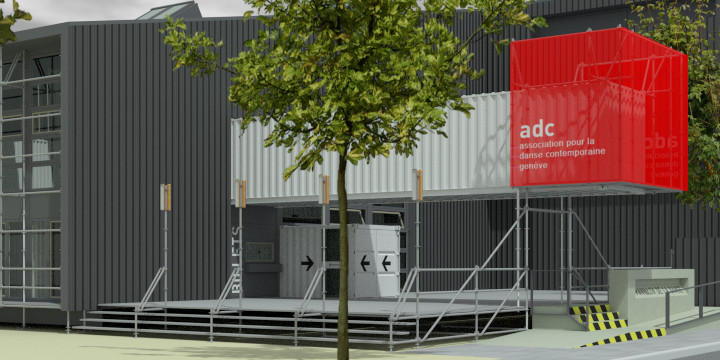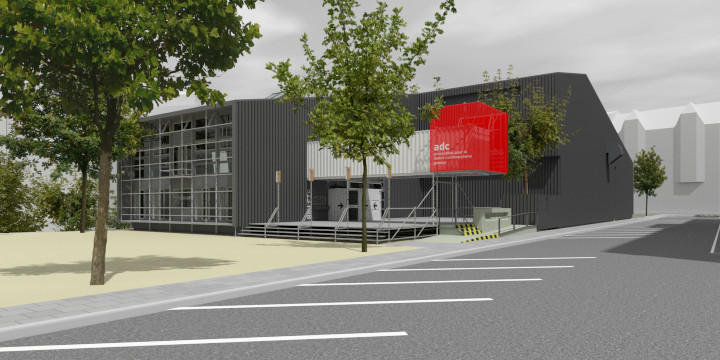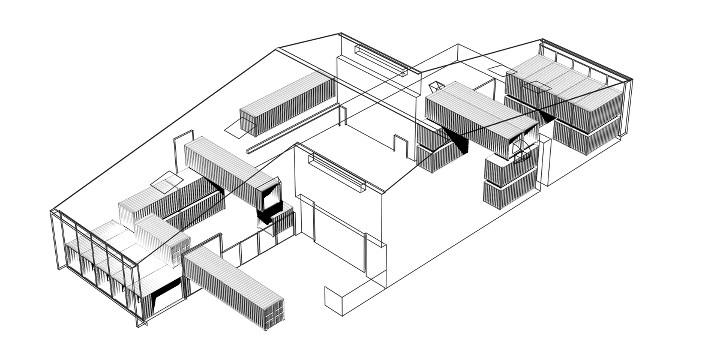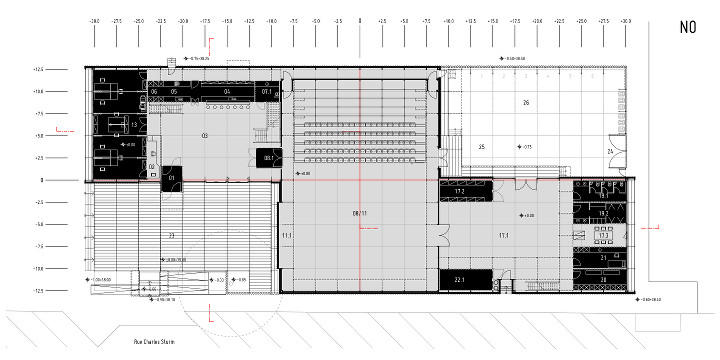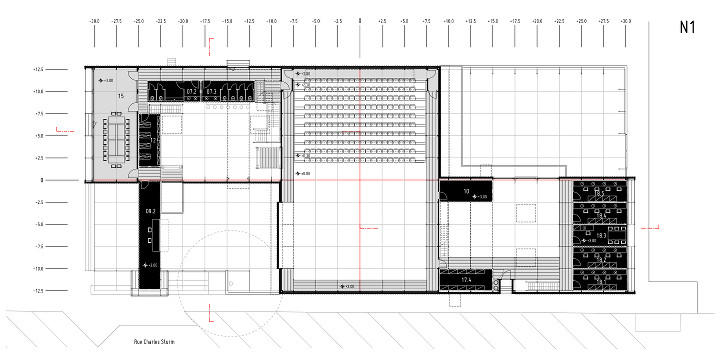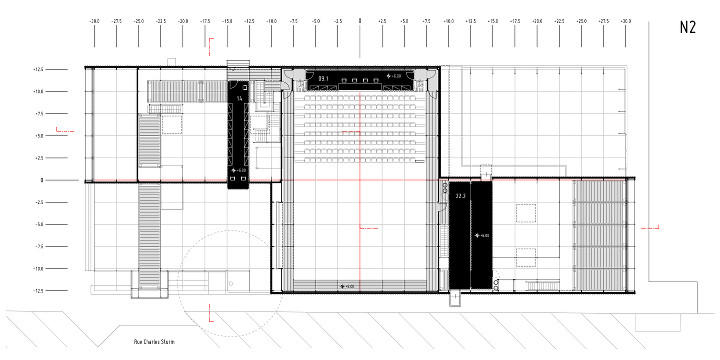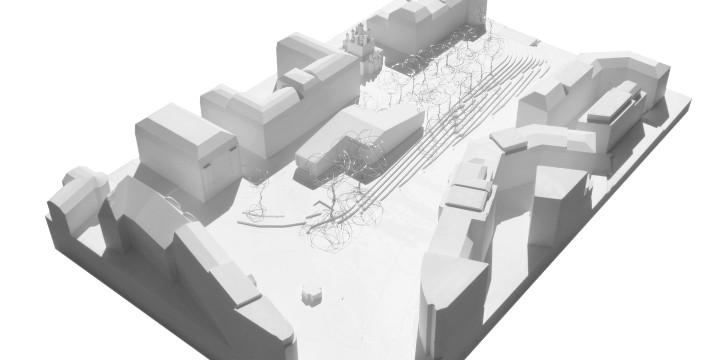Grange Noire
Design for a temporary dance theatre (open competition)
The competition for the 'Pavillon de la Danse', held by the city of Geneva, sought to give its modern dance association a home on a prominent spot of the city, a public square in the Eaux-Vives quarter.
While the programme of the building was quite comprehensive (theatre with foyer and backstage installations, workshops, offices, archives and restaurant), the site could not be let indefinitely at the association's disposal, requiring the building to be easily removable and possibly reusable on another site, without compromising security or energy-saving standards.
The site, basically consisting of a sandy strip flanked by two rows of trees, had a long history of failed attempts to put it to adequate use, and the competition was seen as an opportunity to spark change. The proposed design therefore does not seek to integrate itself in an unobtrusive way, nor does it care for easy restoration of the site to its former state upon removal. The dance theatre rather visualizes the anticipated reorganisation of the site, by occupying the footprint of one of the future buildings that would create an urban square in front of the orthodox Russian church situated next to it.
To satisfy the demand for easy dismantling and possible relocation, the design proposes a rather radical approach: the whole building is made up from a combination of system scaffolding as main structure, ISO-containers as spatial elements, and an industrial corrugated metal cladding for facade and roof alike. While the use of these prefabricated parts imposes some design constraints, the benefits are obvious:
- rapid (re)deployment
- adaptability to any new site with possibly completely different conditions
- flexibility regarding changing use patterns
- full compliance with acoustical and thermal insulation requirements
- low maintenance cost and good durability
- low cost of construction, with the possibility to resell many of the components with little financial loss when needed.
The building is organised in a simple way that also defines its shape:
- stage and auditorium are joined into one big volume, which takes the center position.
- the public parts (foyer, bar, multi-purpose room, restaurant and toilets) are concentrated in a wing facing the redefined square, with a terrace in front.
- the backstage area fills another wing attached to the opposite side of the theatre, facing the Boulevard des Tranchées, with a closed backyard behind.
- the whole structure is covered by a pitched roof with its ridge over the main hall, giving the theatre the needed height, and avoiding a (not reusable) roofing membrane.
As a surplus, the arrangement offers the possibility to host open-air events, by opening the stage area (via a vertical sliding wall) towards the entrance terrace.





