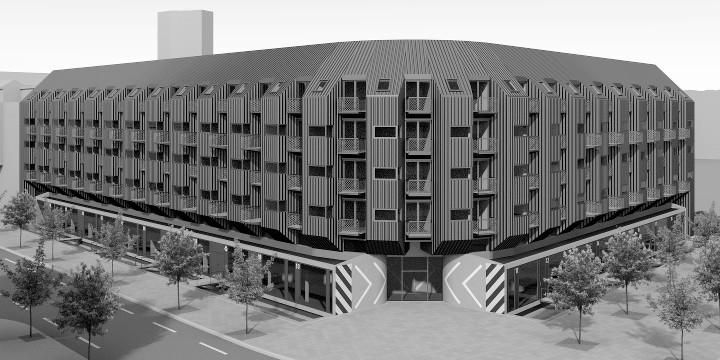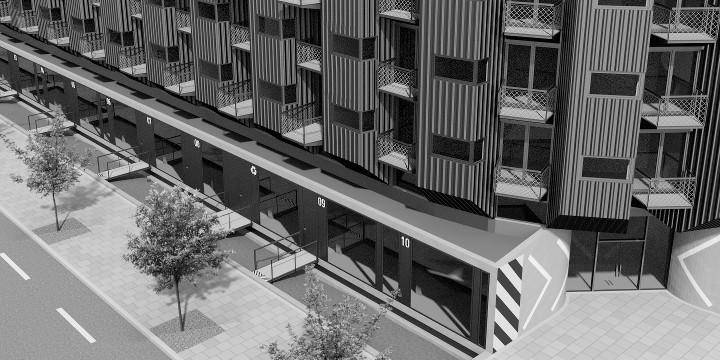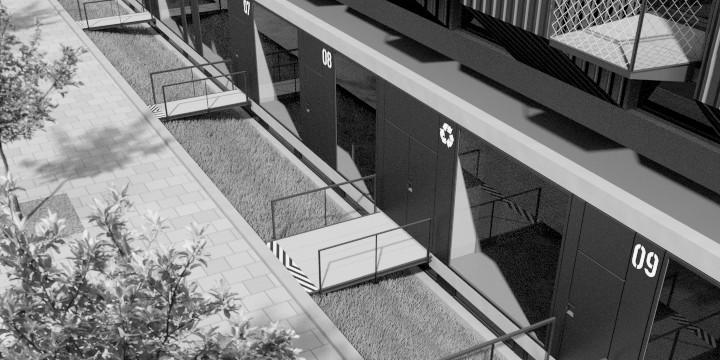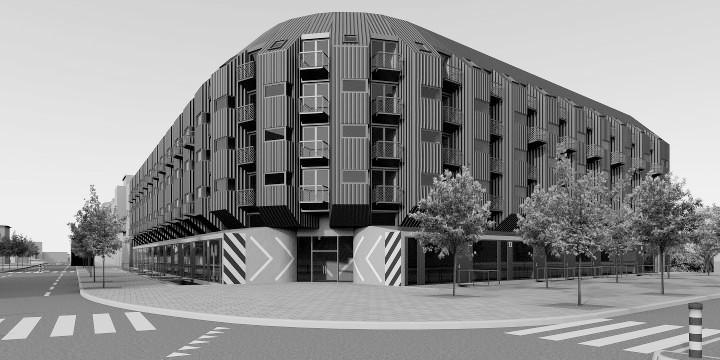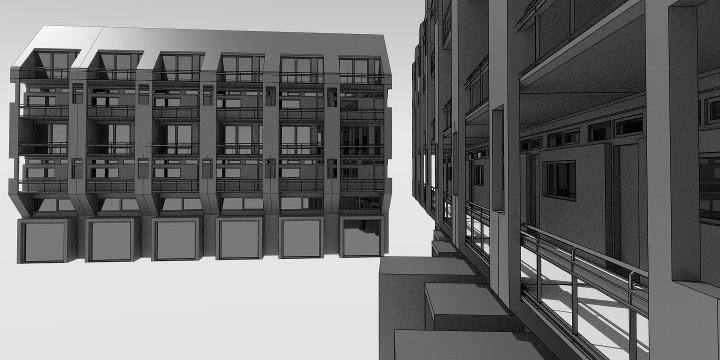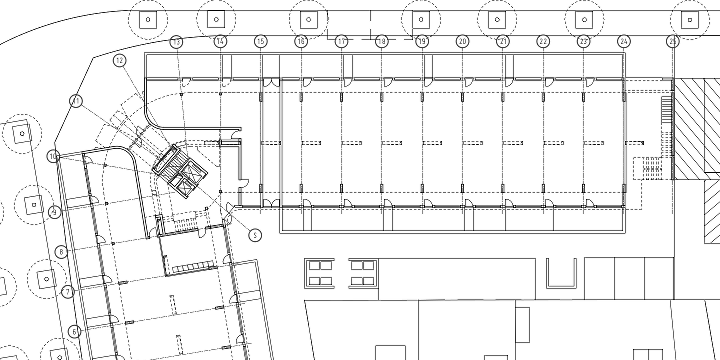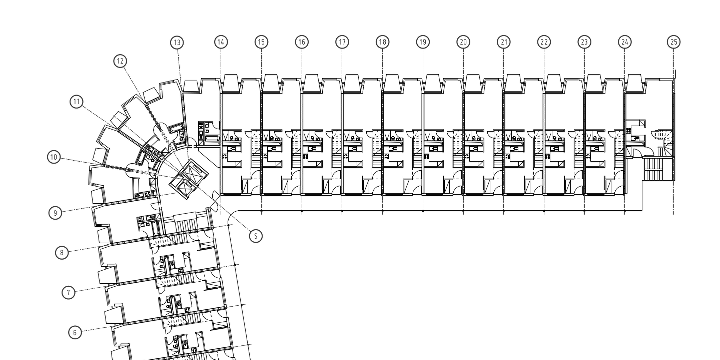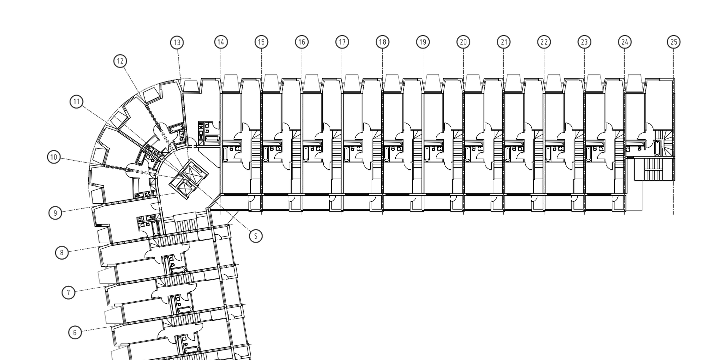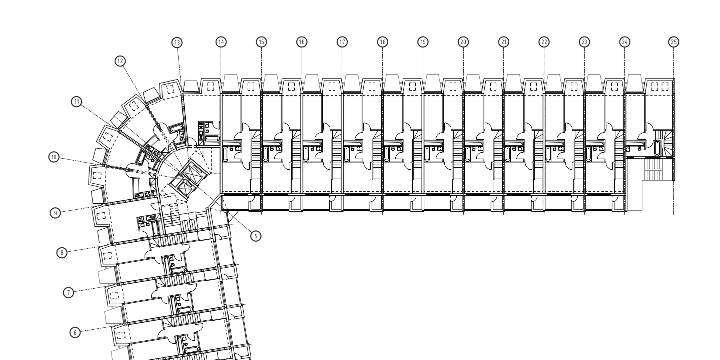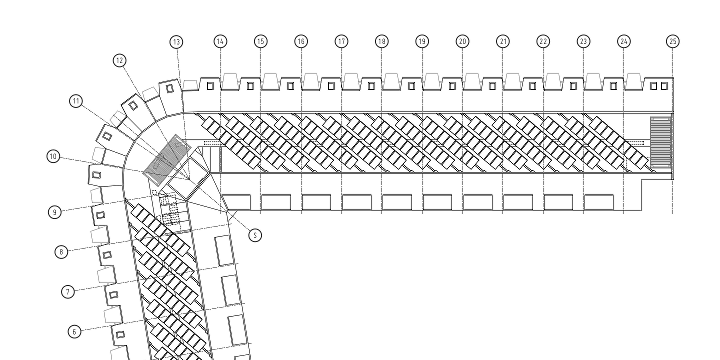caterpillar
Design for a mixed-use building with 52 apartments and retail space (open competition)
This scheme was made for a social housing competition in Zurich, but did not find unanimous acceptance in our design team, and was dropped in favour of a less radical solution. However, it contained a number of ideas - some linked to this particular brief, but some more general that I liked to dive a bit deeper into - that made me invest some extra time and showcase it here.
The competition brief asked for a mixed use building comprising about 45 flats conforming to social housing and barrier-free standards, as well as commercial space and a kindergarten on the ground floor. The building's shape was more or less predetermined by local building codes, but strict guidance on the apartment layouts combined with energy-saving requirements, integration of future-proof building services and a tight cost frame made this a quite demanding design exercise nonetheless.
The design complies with all stipulations of the zoning rules (building height limited to 4 stories plus roof, street façade to be placed on mandatory building line), basically resulting in a continuation of the neighbouring residential block. In accordance with the block's inherent rules, a small triangle of the plot is left unbuilt, in order to give the building an end wall at right angles with the street, thus facilitating future expansion. In contrast, the design makes no attempt to blend into the existing on a formal level, but takes every freedom in finding adequate solutions for the questions raised.
Due to the combination of low-rise building and invariably required elevators, a conventional access scheme with individual staircases looked inefficient, and a solution with a single access point and connected access balconies was chosen. To limit its impact on privacy, the apartments are organized mainly as narrow duplex units, with individual rooms located on the upper floor. This scheme also ensures nearly equal quality for all units (corresponding to my understanding of social housing), and maximum freedom for the ground floor.
On top of the already quite economic base layout, a number of further cost-cutting measures have been introduced:
- The design focuses on the predominant apartment type stipulated in the brief (a 4.5-room unit), optimizing it as far as possible, and creating larger or smaller units only where the structure of the building requires them. The resulting high number of equal parts allows for effective industrial prefabrication, which seems paramount, given Switzerland's high cost of labour. Tiny single- and two-room apartments proved best adapted as a corner solution, which brought the overall number of flats finally up to 52.
- The primary structure of the building consists of a rigorous pattern of 25cm in situ concrete walls in 4.75m interval, with 20cm thick solid slabs only in between the units (every second story in most parts of the building), which would cut erection time and ease the integration of building services (air ducts) into the inner-duplex floors made up from lightweight steel construction.
- The façades make use of standard industrial construction (metal cassettes clad with corrugated metal sheets), with the high level of repetition again favouring prefabrication, and offering the possibility to realize the sloped roof parts without a change in construction. In order to accommodate 2m deep balconies (another requirement of the brief), the street façade is partially set back in plan (rather than in elevation), which allows for the balconies to be executed in light steel construction. Further strengthening the egalitarian aspect, the building's chamfered corner (as dictated by the building line) is not accentuated, but replaced with a fillet, letting the highly repetitive façade wrap around without interruption.
- The building services are mainly placed as modular units onto the roof, facilitating future alteration or replacement, and minimizing the impact on the ground floor. The surrounding sloped roof acts as a screen that also hides the (requested) photo-voltaic panels from view.
Integration of these aspects resulted in the building's quite distinctive appearance, loosely resembling a caterpillar chain.



