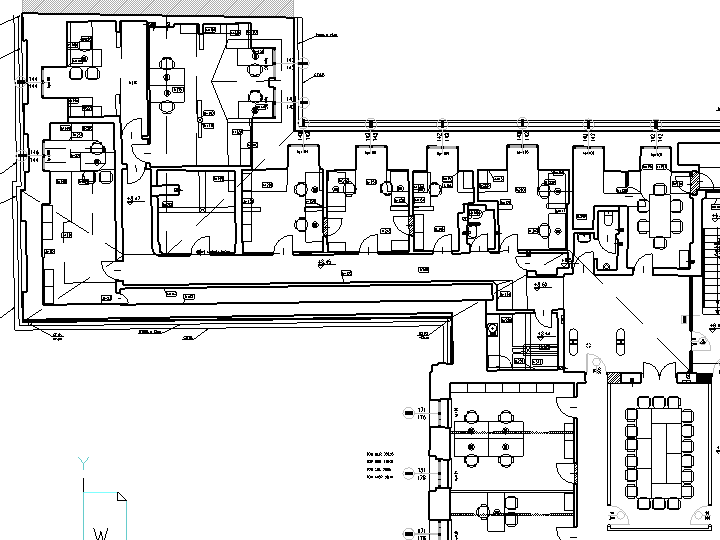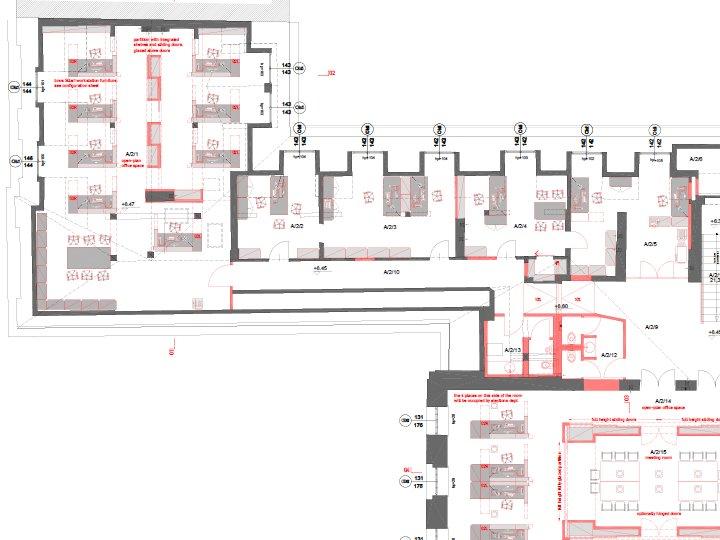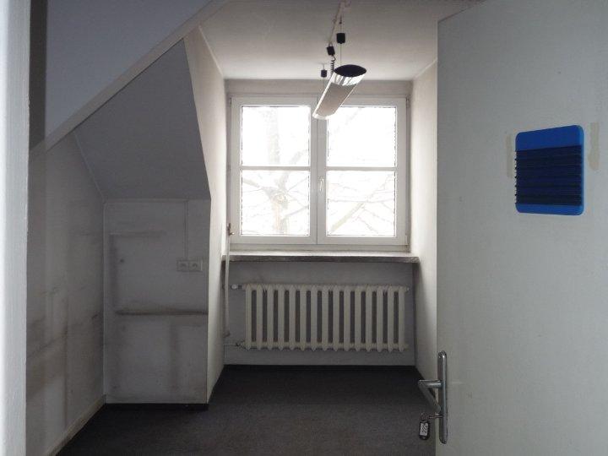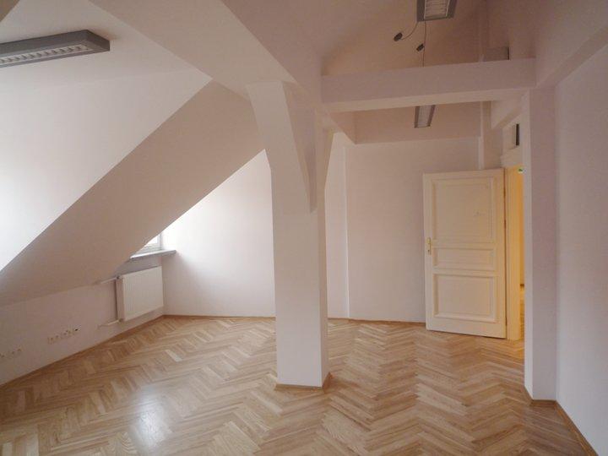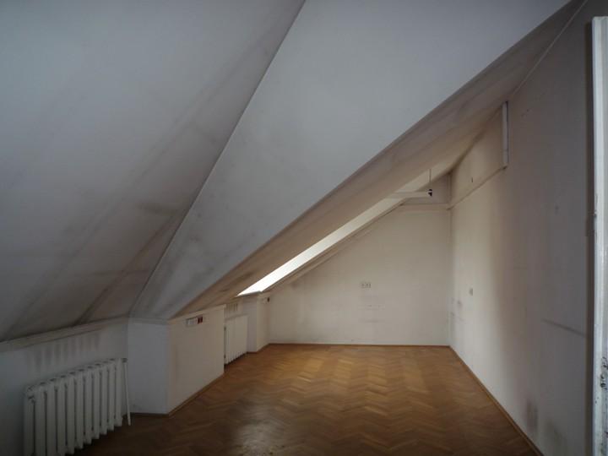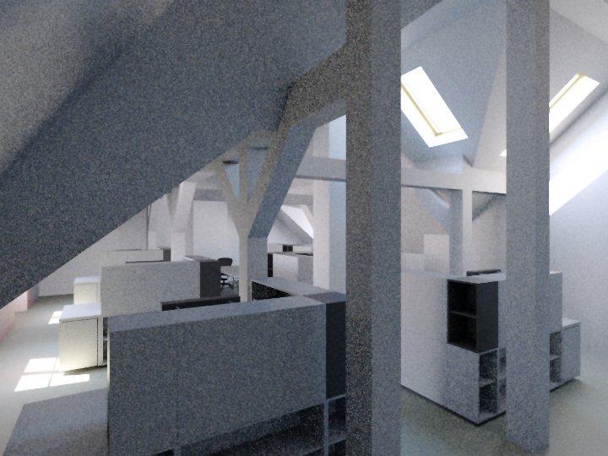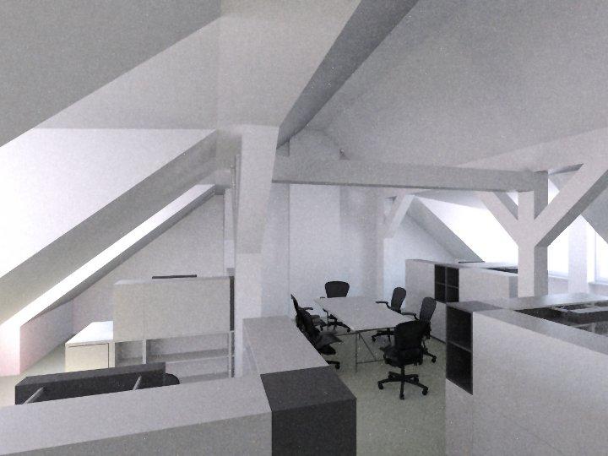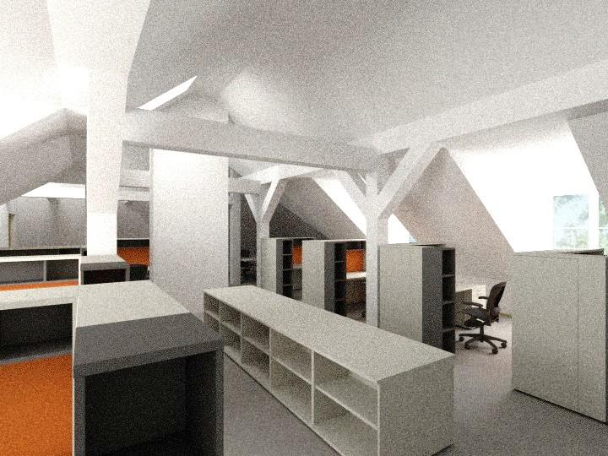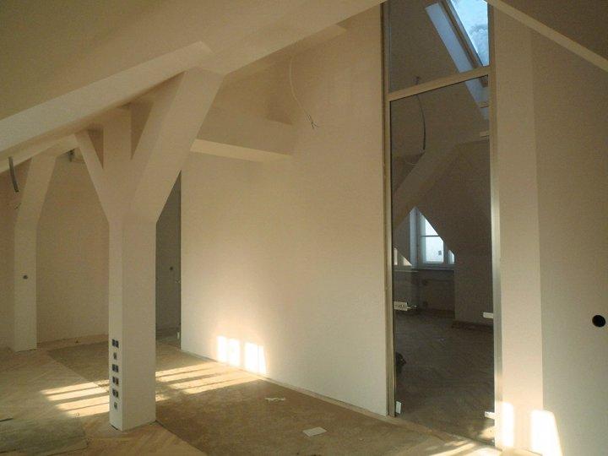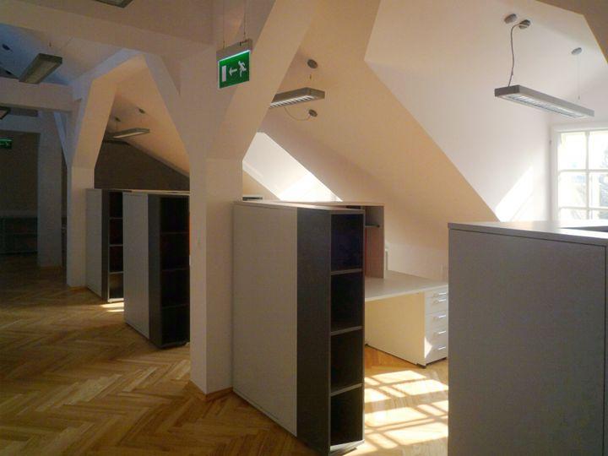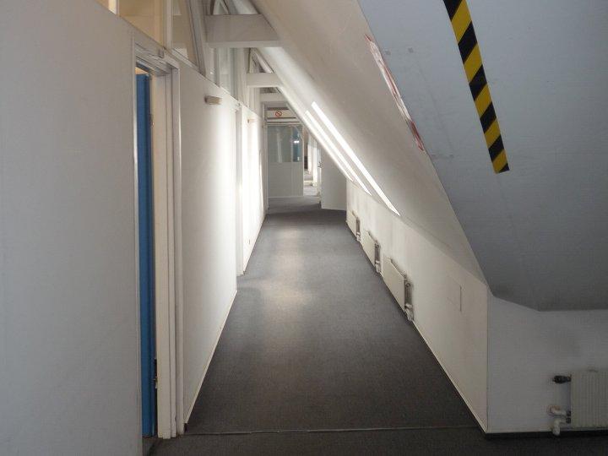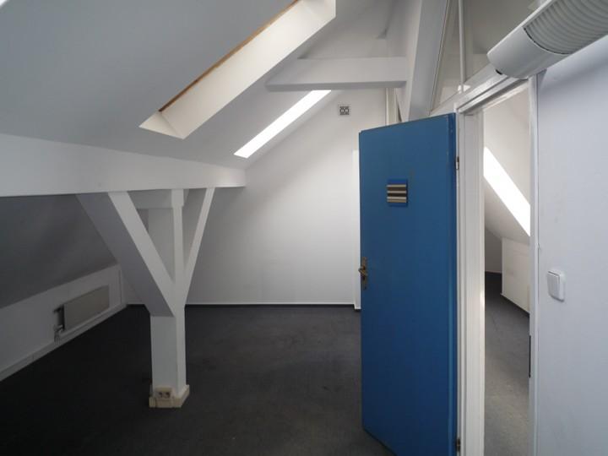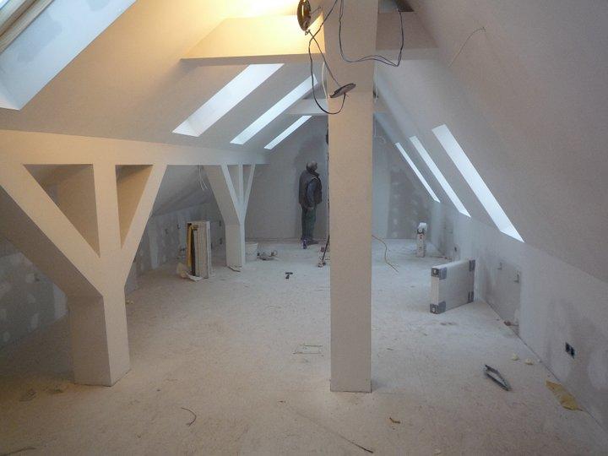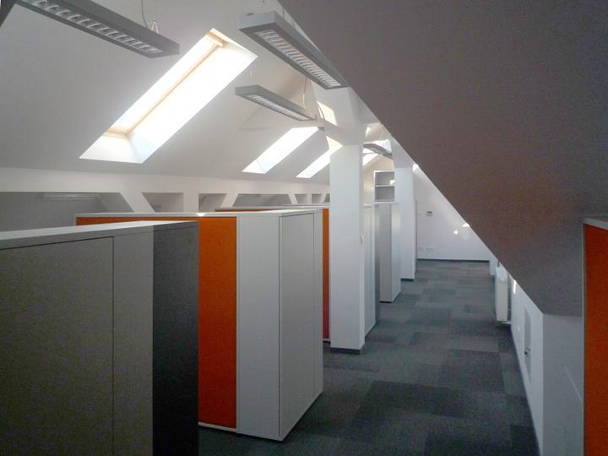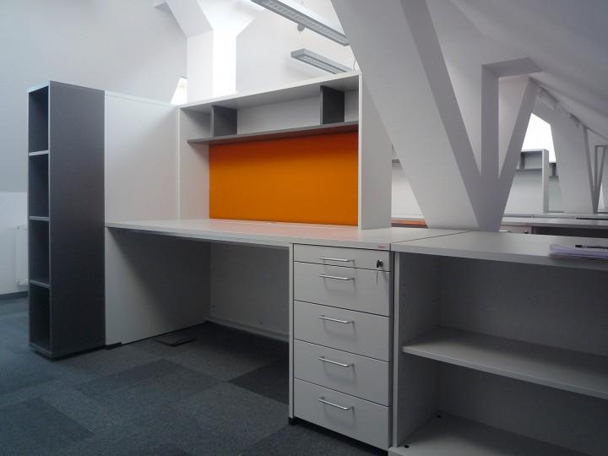NOP 2nd floor / west wing
The building's south-west wing had its attic already converted to usable space during post-war reconstruction, but consisted of small rooms, some evoking rather claustrophobic feelings.
While taking the needs of the department to be accommodated into account, the proposal sought to bring out the spacial qualities of the roof by removing unnecessary partitions and suspended ceilings, giving the rooms maximum volume. This was welcomed by the investor, but met with reservations by some of the users, so that in the biggest room (A2-1), we finally settled for a central division.
Apart from re-shaping all the rooms, existing toilets and kitchenettes were removed (in favor of new ones in the central part), and new wall openings were introduced.

